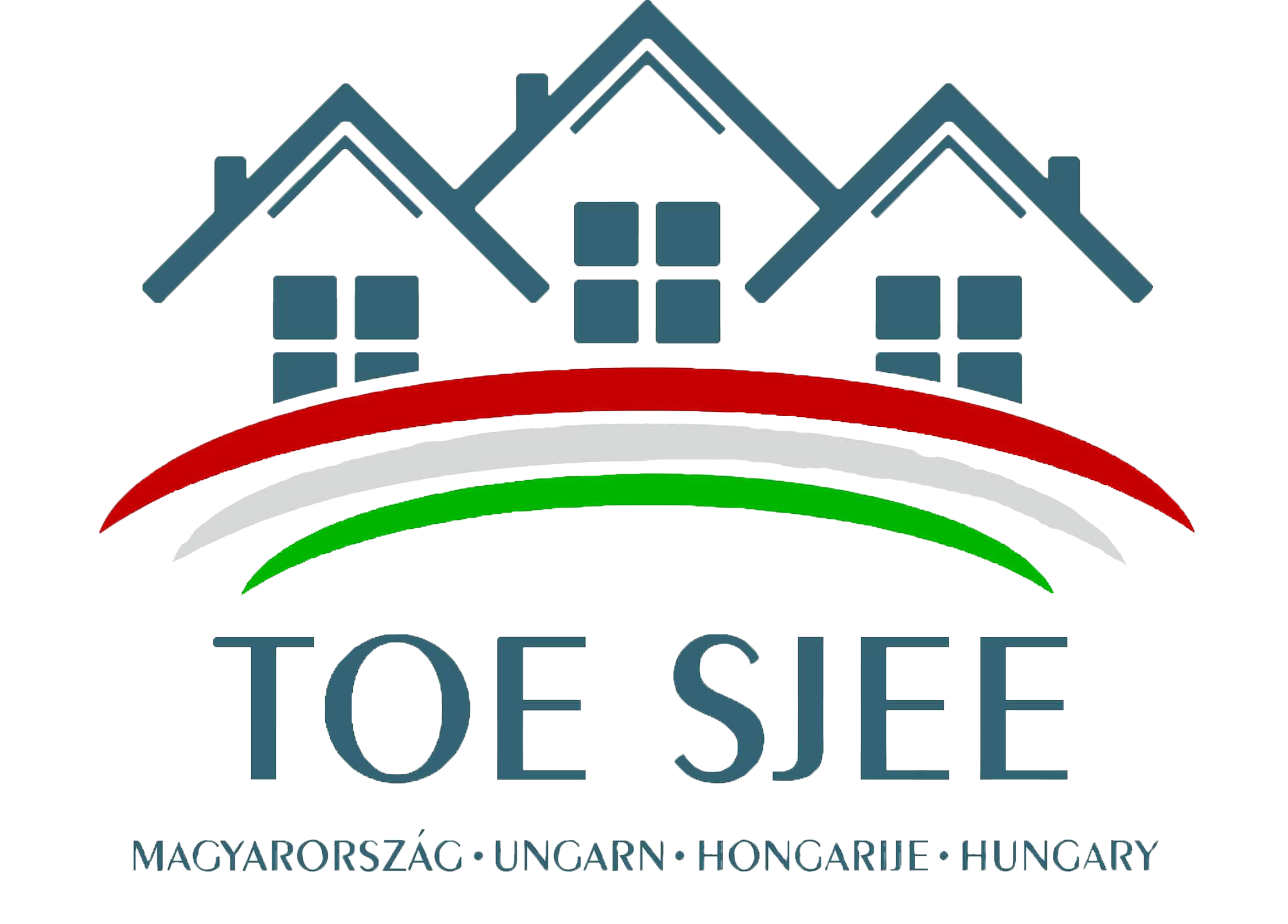About the house
Price: € 291.930
HUF 115.000.000
1060 Views
ts210722
|
Town: Vezseny
Size of the area: 1612m²
Kitchen: 3
Rooms: 4
Bathroom: 2
WC: 2
Heating: underfloor heating gas boiler
|
Water: yes
Electricity: yes
Garage: yes
Cellar: no
Floors: 1
Outbuildings: no
no
|
Luxury home in the quiet of the countryside
This modern single-family house is for sale, which meets all the requirements. Every detail of the dream house is individually designed, well thought out and practical, the garden is a fairytale beauty. In addition to the main house, his relatives and friends can look forward to a fully equipped guesthouse.
In the garden with a large lawn, your children have their own playground. In the summer kitchen (the third kitchen on the property) you can bake your own bread in the oven.
From the covered garden pavilion you can watch nature through binoculars, the area is rich in bird species, with rare protected species such as eagles.
The Tisza River is a short walk from the house from here you can take a ferry to the free beach. The village is surrounded by a 17 km long road that leads to a dam, an excellent opportunity for cycling and long walks.
Nearby we find cities like Szolnok 26 km, Cegléd, Szentes, Kecskemét 50 km, Budapest 120 km, in a short time, so you can return to the island of tranquility every day. There are several bathing beaches in the area, the thermal baths of Martfű, the famous thermal baths of Tiszakécske and Cserkeszőlő.
The settlement is developing dynamically, more and more people choose a quiet rural house as a base for their daily life in Vezseny.
Technical property parameters:
The surface of the main house is 130 m², the garage for residential use is 68 m².
Foundation: reinforced concrete, HB38 brick masonry, above which nickel cell thermal insulation (main house 15 cm, garage 10 cm). Concrete tiles in the main house, glazed ceramic tiles in the garage.
Plastic tinted windows with 2 double glazing. Retractable aluminum shutters on doors and windows, with remote control, wall switch with electric movement.
The heating is solved by a remote controlled Weissmann condensing boiler with underfloor heating in each room.
The open bioethanol fireplace in the living room creates an intimate atmosphere.
Each building is equipped with independent air conditioning, the main house and the garage are equipped with a 5 kW heat pump air conditioning / heating system, the childrens house is equipped with a 2 kW air conditioning system.
The property has three fully mechanized kitchens for all needs.
The sliding gate is provided by a secure and remote controlled access system and the infrared gates at the site borders indicate unauthorized access.
The external lighting of the entire structure turns on automatically to open the gate in the dark, which is very comfortable and welcoming for those who come home late.
Among the numerous external lights, 6 stone chandeliers guarantee constant night lighting in the garden, they are equipped with an automatic switch.
The property has a three-phase electrical system, electricity 3 x 25A, economic operation is guaranteed by an 8kW solar system. Each lamp is equipped with a modern energy saving LED light source, you can charge your electric car using the 11kW charger in the carport.
There are various leisure options, at home you can relax in the Finnish sauna for 6 people and recharge your batteries. In the garden, on the covered terrace, you can spend the night with a larger group of people in a heated 4,200-liter acacia wood 8-person bathtub. If necessary, the covered terrace can be completely closed or even heated with a tarpaulin so that it can be used all year round. The building next to the main house has a separate kitchen, the terrace paved with huge pebbles is a good opportunity to receive guests and organize parties. The kitchen has the largest mobile oven with a depth of 1m. You can bake all the delicacies, bread, pastries, meat, you can prepare almost anything.
The total area of the property is 1612m², garden, 350m² planted with trees, shrubs, evergreens, of which paved with cobblestones, and a childrens playground is also available. A completely independent cottage is also part of the childrens realm. The garden is irrigated with high quality water from a well 80 meters deep. The automatic irrigation system works with two control units, the area inside the fence is irrigated with 12 sprays, the outside is irrigated by a 4-circuit system.
From the point of view of property management, the option is to purchase the immediately adjacent land, which is not included in the listed price (according to a separate agreement). The land adjacent to the property (separate HRSZ), there is a three-room light sheet metal garage, a clay building under renovation, the function of which will still be decided (e.g. buildings for staff, pension ..., etc. .)
For more information I am always at your disposal.
Notary Costs 1% of the asking price including VAT.
Reference: idn210722
Surface: 1612 m2
Floors: 1
Electricity: yes three-phase
Basement: no
Water: yes
Garage: yes
Gas: yes
Heating: underfloor heating gas boiler and fireplace
Kitchen: 3
Attachments: yes
Bedrooms: 3 + 1
Extra: yes
Bathrooms: 2
Toilet: 2




















